We are off to the races guys! I am finally participating in the fall edition of the One Room Challenge (ORC), and I’m redoing the family room in someone else’s home. Crazy huh? Because our house has just been redone, there wasn’t a space I could justify starting from scratch with. But, I’ve been looking for a way to give back to my community and those who support the blog for a while, so I figured this would be a good way to do it. In early August I put a call-out for people who had a budget and a space. On September 21st I drew Ainsley’s name, and that’s where this adventure began.
Catch-up on the One Room Challenge to date:
Week 1 – You are here
Week 2
Week 3
Week 4
Week 5
Week 6 – The Reveal
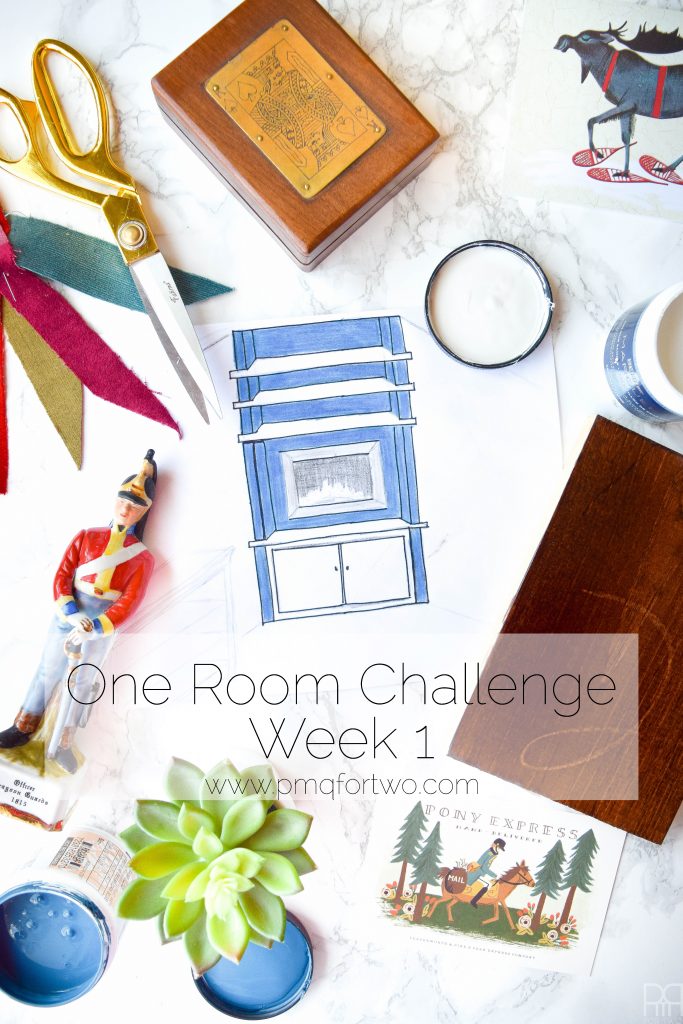
Now, under the best of circumstances redoing a room is stressful, fraught with complex and ever-changing timelines, design questions that need to be resolved quickly, and lots of “hurry up and wait.” Okay, picture all of it happening within a 5 week time-frame, and in someone else’s home!
You’d think we were on an episode of Leave it to Bryan.
Not quite, this is the ORC! and sleep is for the weak.
The ORC is hosted by Calling it Home twice a year (October & April). There are 20 official participants and then everyone in the blogosphere can join-in as a guest participant i.e me.
You really have to see the reveals from last spring’s ORC –> here <– and –> here <–
Ainsley and her husband Brendan live in a beautiful older home with their two adorable children – one of whom was way too shy to be photographed, even wearing a batman mask! I’ll try to capture him in a pic later.
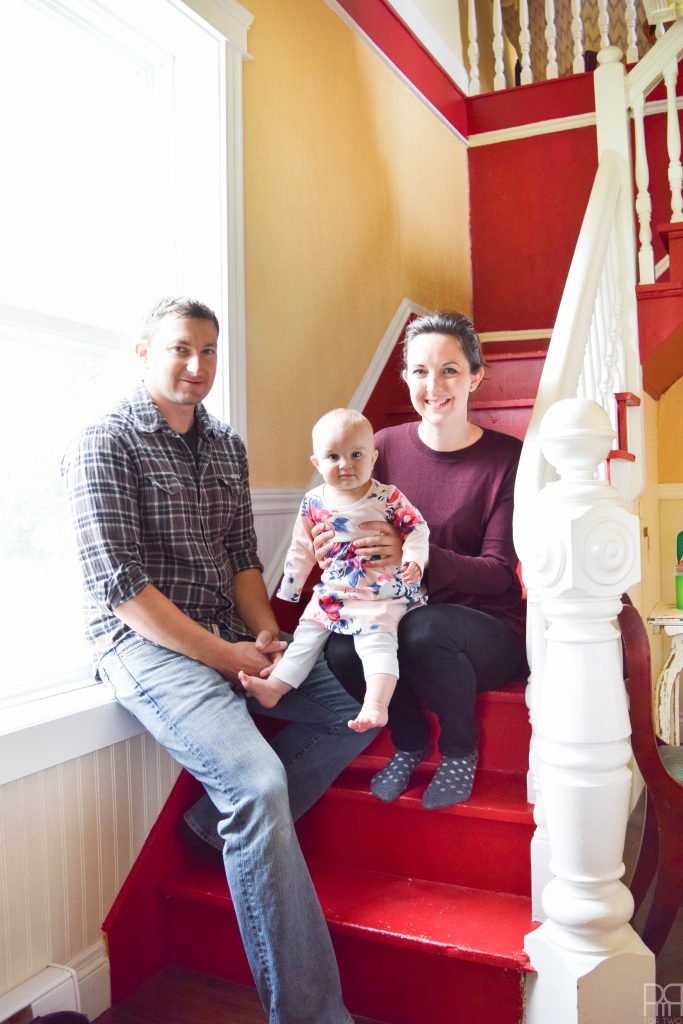
Can we talk that about how cute that baby is for a minute?!
When I met with Ainsley and Brendan they were thinking of doing either the dining room or the family room. In the end we went with the family room, because the open concept in the dining room would have brought the kitchen into the makeover, and we didn’t have the time or resources for that big a project. PLUS, they use the family room every day, so they would get the most mileage out of it. They’ve just finished redoing the master suite in grey tones with beautifully restored barn wood, with a smack of modern about it. They did a great job in the space and clearly have the know-how and energy for room transformations.
I met with them just over 10 days ago and got a feel for their style, needs and wants within the space. I’m sure Ainsley – and anyone else involved in this transformation – can attest, I am non-stop! Things are happening at a clip, and so far they seem to be enjoying the ride!
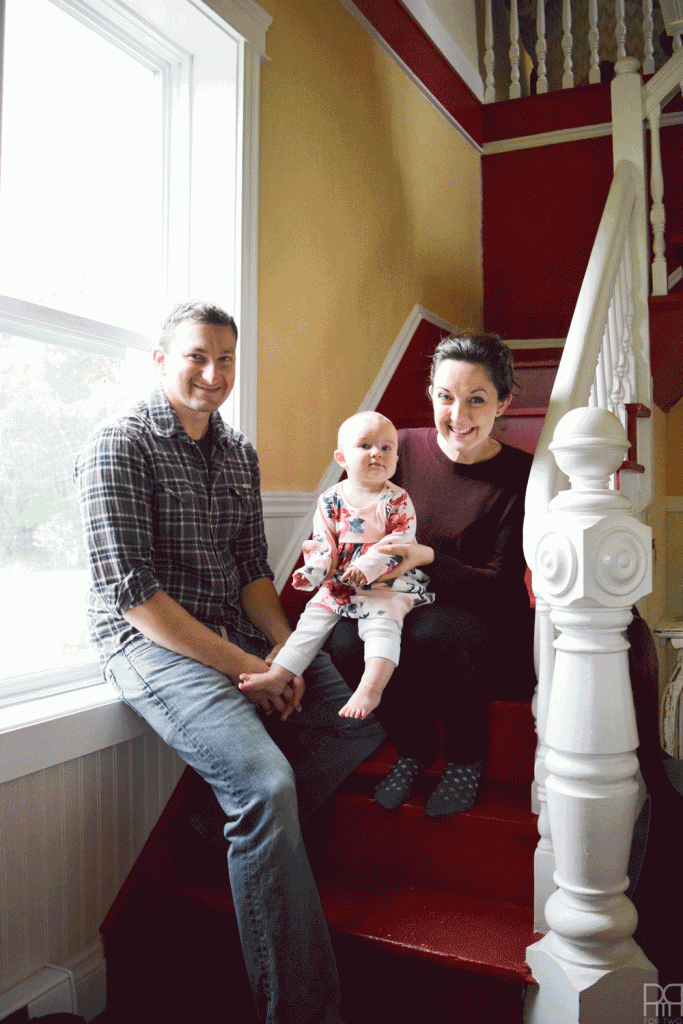
Because of the age and style of the house, we couldn’t go in certain directions (because it would stick-out like a sore thumb), but this ended-up being helpful because we had fewer choices to pick from.
On their list of must haves in the space, were the following items:
- TV
- Storage for toys
- Overhead light and task lighting
- A solution for what we refer to as “the corner”
Their list of “nice to haves” included the following items:
- A carpet
- New wall colours
- Gallery Wall
- Library
Before we get to the looks, I want to take a minute to introduce and thank our sponsors, without whom this project would not be doable.
- Home Depot has provided materials for the build projects.
- Rugs USA is providing a rug for the family room
- The Online Fabric Store has provided fabric to re-do a chair and foot stool
- Wayfair has provided a gift card for incidentals
- Behr Paint is covering the paint
- Society 6 has provided a framed art piece of our choice
- and Ryobi has provided power tools that will be used
Thank you to the brands that make PMQ for two possible. I couldn’t do it without you!
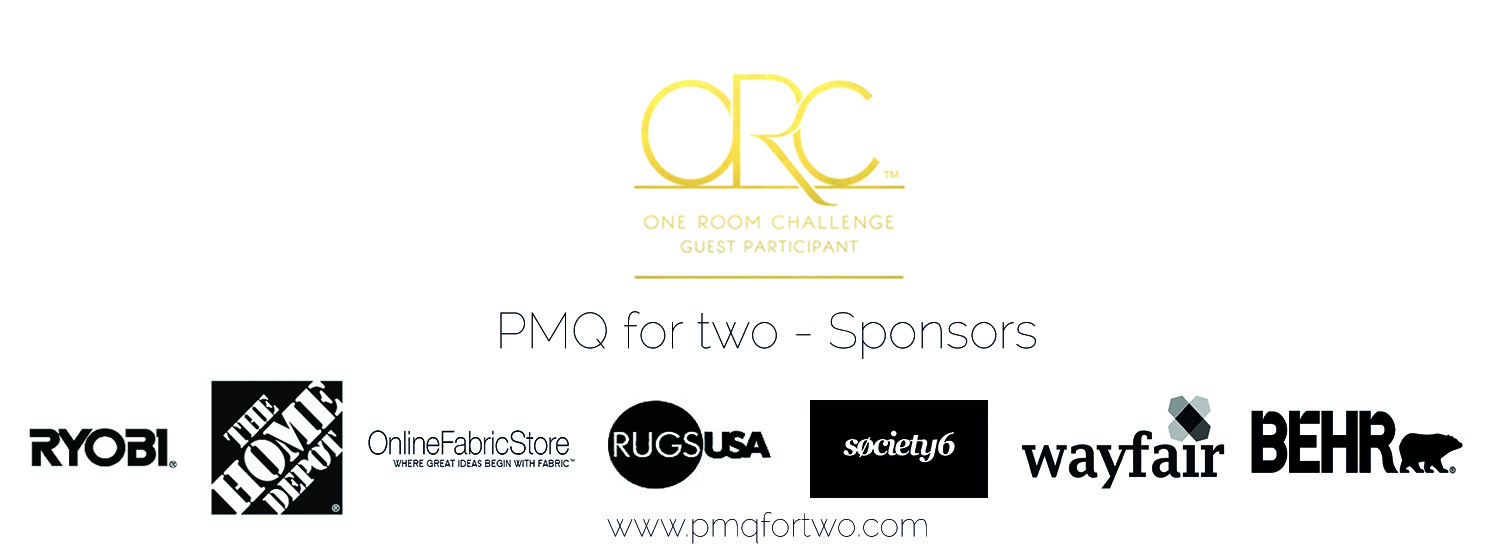
And now back to the design! After meeting with them I went home and worked on three designs; similar in a few key respects, but also different enough to warrant some thought.
Look 1 was colourful and slightly midwestern, with a dose of industrial. I was thinking of bold and colourful accents with open shelving and doors over the “corner” as well as a sliding barn door for the entrance to the room.


Look 2 was more monochromatic, a touch more modern, and had built-in book cases on either side of the window at the front of the house, with a bookcase completely covering the “corner” and some colourful trunks for kid storage.


Look 3 was even simpler, and probably the most doable from a budget perspective. It was a simple palette like Look 2, but had low built-ins on the wall next to the door, a book case over the “corner” and nothing on the wall at the front of the house.


What they went for is something completely different! We were having a hard time nailing-down what to do with the “corner” and they were unsure if built-ins on the wall with the window would look good if the window wasn’t centred.
We’ll be adding a gas fireplace in the “corner” an accent wall in blue, a large plant, low built-ins, and a cool rug and lighting. We’re already underway in terms of the room update, and next week we’ll have an update on the paint situation!
I’ll share photos of the space next week when we talk about paint colours!


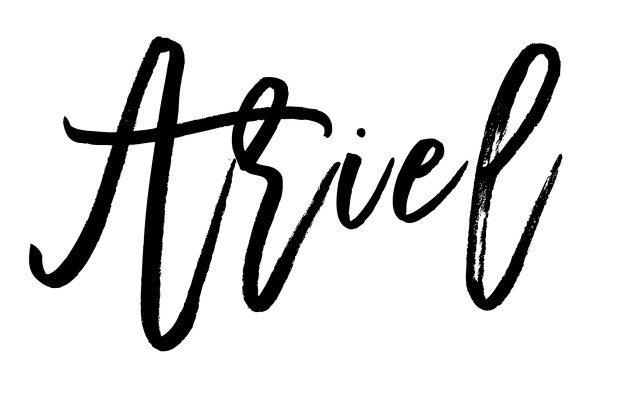
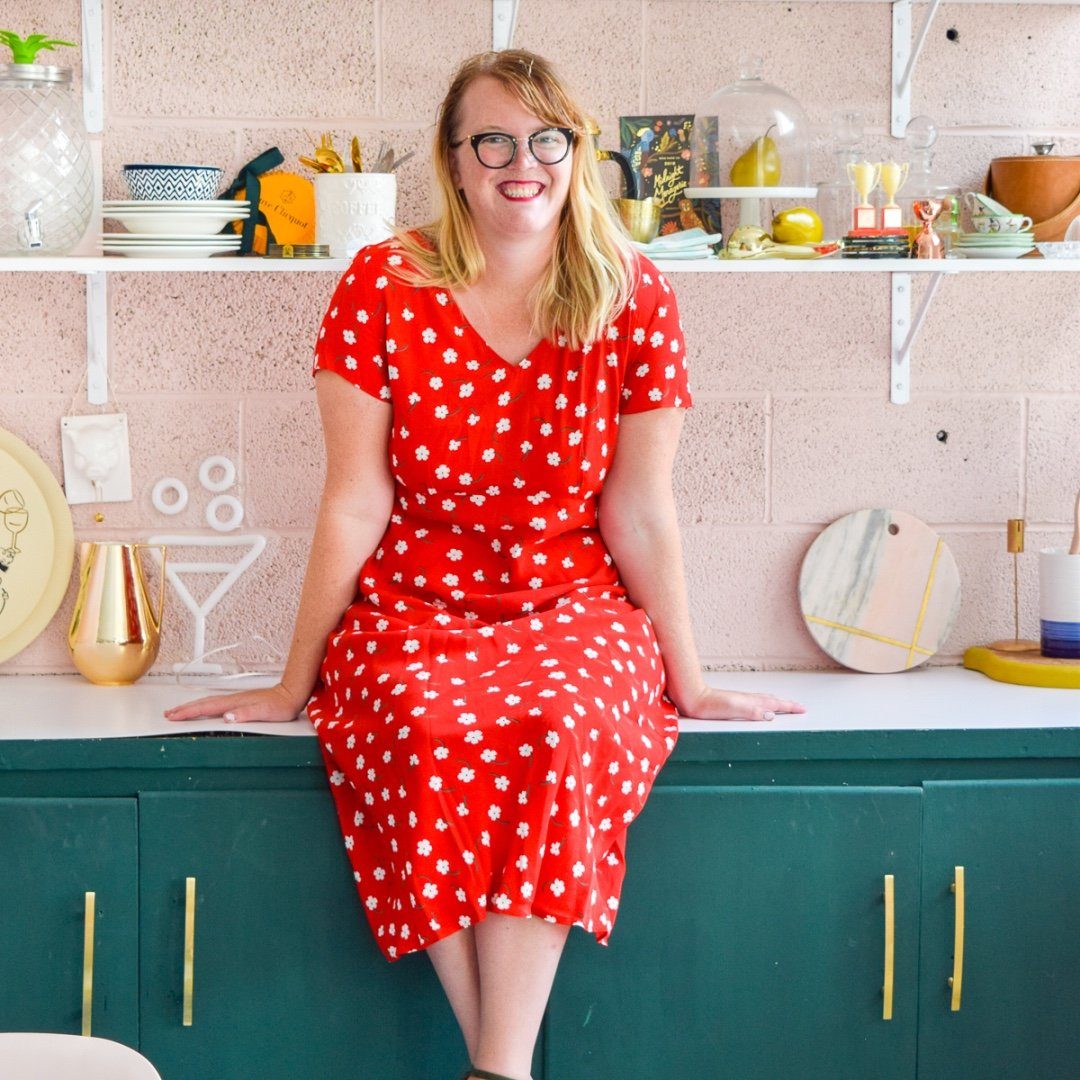

I’m so in love with that bold blue accent wall! That’s going to look incredible. Can’t wait to see how it turns out!
Stephanie @ Mommyzoid
Girl! me too! I am so excited to be working with a fireplace of all things! How cool!
Oh my gosh! It’s going to be stunning! Can’t wait to see it all come together! Good Luck!
eek! Me too!
I’m excited to see how it comes together! The inspiration is gorgeous!
Bold! I love it! I’m going pretty vanilla for my first ORC…I can’t wait to follow along with your progress.
oh this will be a fun one! and i am now obsessed with their stairs.
I love the looks you have planned for your clients family room! I love the final look but I’m partial to black and white decor! 🙂
Ah-mazing!!! I’m looking forward to following along! Can’t wait to see what you do! (I know it’ll be fabulous!)
Very fun! Love your colourful space! Can’t wait to see how it ends up!
Thanks! Me too! haha fingers crossed
I can’t even imagine doing ORC for another person! WOW! How cool! Can’t wait to read more next week!
Am I crazy for doing this for my first time?
Wow! Love those plans you came up with. Can’t wait to see the transformation!!
Thanks! They’re not exactly in my wheel house, but they’re close enough that I felt comfortable enough to do them.
So exciting Ariel! It’s going to be amazing. Lucky family!
I think so too 😉 Excited to start showing progress
Can’t wait to see how it turns out!! I really love all the pattern!
me too! hahaha
Love the final look with low built ins for toys – so functional! Can’t wait to see how it all comes together!
Functional is definitely what we were going for. I am so glad Home Depot can help us pull it all together.
Congrats on your first OCR, I love the industrial southwestern theme, so colorful and it stands out with such flair.
Looking forward to see the progress each week.
Maria
I loved that one too! It would have been different enough from my usual style for a challenge, but still familiar because of the colour tones. The option they went with will be a challenge, but one I am embracing whole-heartedly for sure
What an awesome project this will be! The .gif of the family is ADORABLE!! Good luck with this redo! Your mood boards are amazing.
I’m pretty happy with how photogenic they are 😉 it’ll make all of this so much easier! hahaha
But thank you! I love making mood boards
All of these options are beautiful, I can’t wait to see what you do with this space!
Thanks Roxanne!
You’ve already worked SO hard for this family and it really shows through your great designs! I would take ANY of those rooms! Nice job, I can’t wait to see how it all unfolds!
Thank you Jess! I definitely want to create a space they love, but also one that will add value to their home later. As a military family, re-sale is always top of the priority list when making upgrades.
You’ve pulled together so many neat colors and patterns! I can’t wait to see how their space comes together!
Thank you Emily! I am definitely excited to combine their distinct style preferences and make it all work.
Holy cow, you have a job cut out for you. So many great Ideas, I can’t wait to see which way it goes!
I am so friggin happy that Brendan is handy. I’ll be leaning on him hard to help get us through the builds. I can paint and style like no other, but I definitely need help with the builds.
Love all the design boards you created. They are going to love this makeover! Eclectic and great color scheme. Look forward to following along :).
Thank you! It was actually quite fun sitting down to create all the boards. Glad to have you!
I love this Ariel! Every last design was amazing, but I love the final design the best. I bet they can’t wait to get started, and have this space to enjoy! Following along for sure! 🙂
Thank you so much Iris. What kind words! I think they are excited too! We’ve had paint swatches on the wall for a week, so I think it’s time to get going!
So fun that you’re doing a space for someone else! I bet they’re so excited! Can’t wait to see how it all comes together.
Girl they are stoked! And they’re also super handy, so things are moving along at a clip
Ariel – how exciting that you are doing this in someone else’s home! We love the final look and can’t wait to follow along!
Thank you ladies!
Love the direction they picked and can’t wait to see it come together!
Thanks friend! It’s off to the races so far!
This is going to be amazing! Love the idea of working with a family. I might have to take that approach next time around.
You absolutely should! Our homes are – for the most part – already gorgeous, and by working with a family not only do you get help with everything, but you’re pushing your design limits and growing. It has been super validating so far.
I love all the colour! I’m glad the client is going with the blue fireplace wall – that’s going to look stunning and really pop.
me too! Neither of them was sold on covering-up the “corner” with a book case or doors, but somehow a fireplace was exactly what we needed.
I love all the plans, but the final is my favorite! I look forward to following along and seeing it come together!
You’ll enjoy the reveals! Thanks for the kind words 🙂
Looks like its going to be an awesome room when you are done (love the fireplace) and what a fun family! Can’t wait to follow along!!!
That fireplace is a stand-out feature! It was a stroke of genius at the right time.
Looks like it will be a great room!
thanks friend!
Totally love this Ariel – congrats on your first ORC! I love love all the different and all the views! Amazing work! Good luck for the next 5 weeks!
Thanks girl! Congrats on being part of the official participants! I think both our rooms will be fantastic
Love the look you decided on! It’s modern with natural touches and I adore that “+” rug! Can’t wait to see it come together and how awesome you are for doing someone else’s home!
Thanks friend! We actually switched-out that rug last minute hahaha You’ll still love it when it all comes together.
How fun and what an adorable family! I can’t wait to see what you do!
Thanks girl!
So fun! I’m loving all of the pattern and texture and can’t wait to follow along! What a lucky (and adorable) family!
Thanks so much Kim! They are indeed lucky, but they’re also working super hard alongside me, so it all works out 😉
Your hard at work girl, can’t wait to see all come together. Great job on the detailed inspiration boards.
So much work! It’s been a blast so far. I’m looking forward to sharing this week’s update!
Very cool! I love all your different design plans – and I can’t wait to see it come into fruition. What an awesome idea to do this for another family!??!
Right?! They were pretty stoked when I told them they won. I had secretly been hoping they would pick no1, but now that our actual plan is underway I love it so much more.
Everything looks so cheerful and fun! Can’t wait to see what it looks like in the end 😉
Thanks girl! Make sure you check back tomorrow!
I love all the options you came up with. I’m excited to see what you end up doing.
Thanks Katy! Come back tomorrow to see week 2
How fun that you are doing this for someone else! That has to be so creatively amazing to get to try different things out because you are not sticking with your personal style. Of course you are going to be put your amazing flair to it! I am loving look 1.
That’s it! Unlike with E-design clients, I get to be hands-on and help-out with things, but also get a really good sense for their style. It’s fantastic!
I can’t wait to see it all done. You have such a gift with color. Pinned!
Thanks friend! I hear that quite a bit 😉
Love the three choices! Now, I do love number 3 a little more. Cant wait to see how it all turns out!
Figured you might 😉 no.3 seems more your style!
I love the direction this room ended up going! The fireplace will add warmth and coziness. Can’t wait to see how this room comes together.
Thanks Erin! I do too. I can’t wait to see it come together.
I love how you created so many different looks for this family – I love them all for different reasons! I can’t wait to see how the room takes shape!
Thanks Jenny 🙂 Me too! Have you seen my week 2 update?