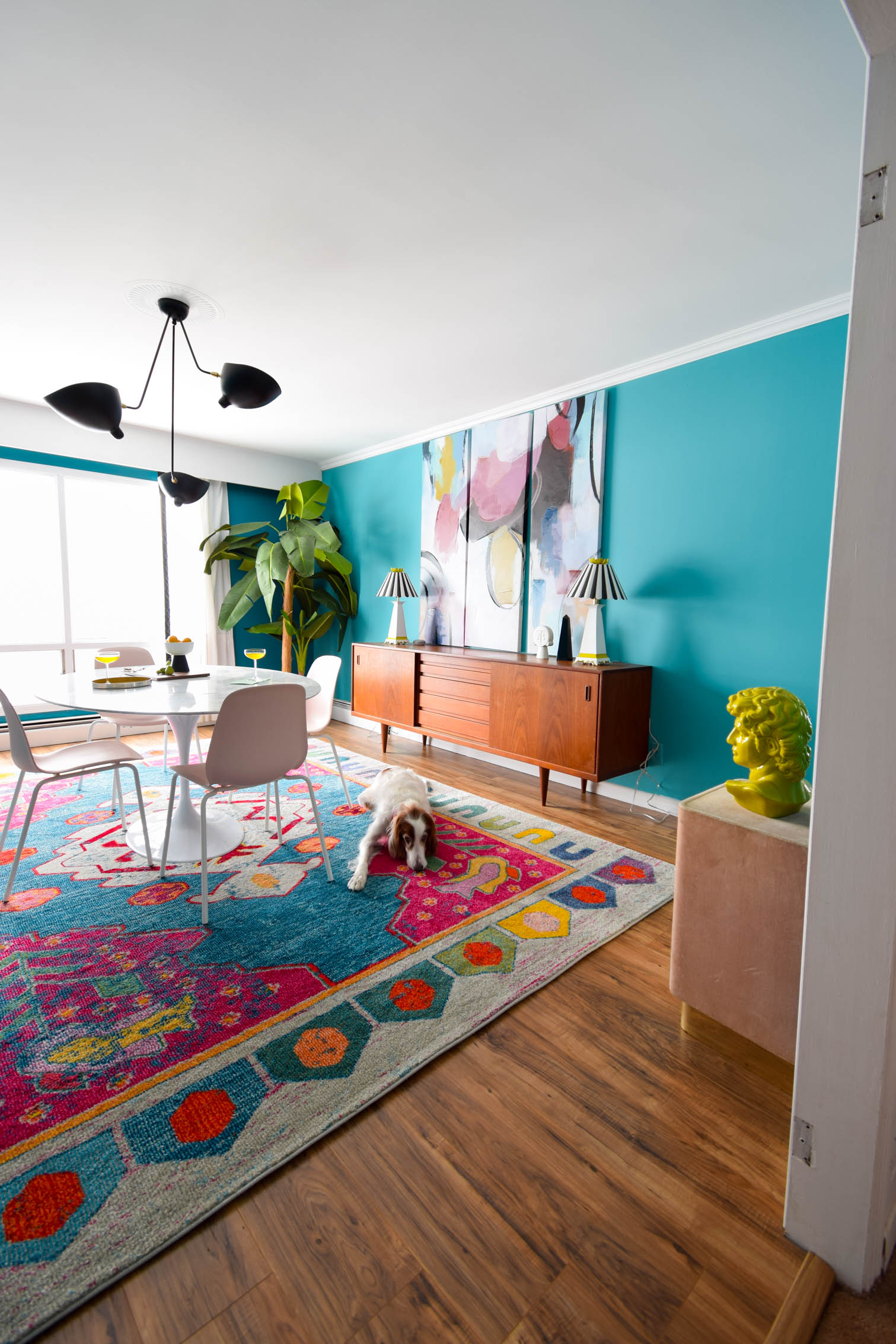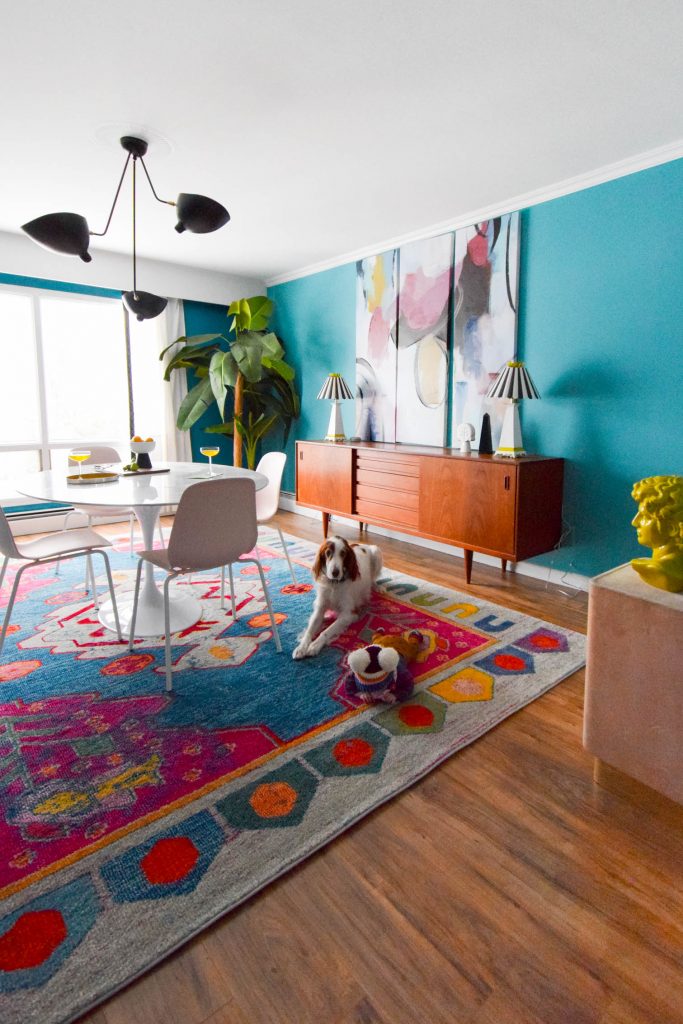I am BEYOND thrilled to tell you guys that we’re finally working on the flooring across the house. With the help of Golden Select, we’re adding beautiful laminate flooring to the house and replacing carpet, miss-matched hardwoods, and more. In the process, we’ve become experts on how to install laminate flooring.
*Golden Select sponsored this post, but all thoughts are my own. Thank you for supporting the brands that make PMQ for two possible.

Why chose Golden Select Flooring?
A few reasons: quality, price, availability, pet durability, and the Splash Shield technology.
The quality is outstanding. We did some quiet research beforehand, and Golden Select flooring stands up quite well to heavy traffic aka daily life.
The price is right for the amount of flooring we have to install, and that weighs heavily in our decision – as it does for most.
We can buy and order Golden Select Flooring through Costco, which means we don’t have to do anything special to get our hands on it. And if one store is running low, we can have it ordered in. Win!
We have a dog and two cats, and laminate stands up better to pets than hardwood.
Splash Shield technology means that it’s waterproof up to 24hrs. That’s music to my ears with a baby, who will soon be a toddler.
Where to buy Golden Select laminate flooring
Golden Select is available in Canada at Costco. So if you’re not already a member, get on that! And if like us, you’ll be re-doing the house, get the executive membership with the 2% cash back so that you can make back the cost of your membership and then some.
You can find the Costco nearest you using their store finder. Our local store had a case on for 31.99$, and that’s quite a good price when you’re looking at doing the house.
How to install Golden Select Flooring
Depending on any previous laminate flooring installs you’ve done, the basics are the same. The major difference here is that Golden Select flooring is installed from left to right. So pick the side of the room to start on, accordingly.
Start by clearing out the space. In our case, we rolled-up the rug and moved all the furniture into the hallway.
You need a Level subfloor
Ensure you have a level subfloor before laying. We didn’t go down to the subfloor because a) we needed to bring our flooring up to match the kitchen tiles b) the flooring was level c) the hardwood area that dominated most of the room was like subfloor.
Install any mouldings beforehand
Because we’re going room by room, we need reducers and t-mouldings between spaces and flooring.
To install those, measure the space needed, and then cut the strapping and laminate piece using your mitre saw.
Dan starts by measuring, and then using a pencil he traces the contour of the door frame. He uses out reciprocating blade to do detail cuts.
The mouldings come with the strapping and screws, so install per the directions.
Once the strapping is down, you’ll install the planks and then add the laminate piece at the very end.
SelectLOC TM Click Installation
The click installation is intuitive, and easy once you get going.
Before you lay the first plank
Leave a 3/8″ gap around the perimeter of the room. We have shims that we cut and place around the room (taping them to the wall using painter’s tape) to keep the gap. This allows for the boards to expand and contract with the house.
No plank should be less than 16″, so after measuring the length of your first row in relation to the length of the boards, you may need to cut the first board to ensure that the last plank is no less than 16″.
Laying the first plank
You lay it with the long edge along the wall, and the grooved edge facing you (so that other pieces can click onto it).
Laying the second plank
Lift the right side of the second plank to a 30 degree angle, and place its short-end tongue into the groove of the first plank.
Lower the plank until it looks together.
Using a discarded piece to tap the others into place
We often use a discarded piece and a rubber mallet, to tap pieces into place if they need to be moved around. Although not recommended, if you have to, you should never hit the grooves of the boards you’re installation directly. with a hammer or mallet.
Laying the next row
Once you’ve completed the first row, you do it all over again! It’s quite simple once you get going.
We recommend bringing your mitre saw into the space you’re in, as it will save you a few trips during installation.
Making detail cuts around pipes or radiators
Like with any detailed woodwork, use a jigsaw or a reciprocating saw to do what you need to. We have baseboard radiators, so we had to do some detail work on our first row to make things work.
Once you’re done laying the laminate flooring
We always let the flooring sit for 24hrs before adding baseboards, so that things can settle and adjust. There’s an incredible amount of subtle movement that happens, and its best to let it happen before you make it hard to adjust.
Installing the baseboards
Because the Golden Select flooring has a water resistant Splash Shield technology, that resists spills up to 24 hours, the baseboard installation is just as important as the SelectLOC TM installation.
You need to apply a bead of silicone to the base of the baseboard (the part that touches the flooring).
Once it’s against the wall, use a nail gun to secure the baseboard to the wall. Go around the room doing this to completion.
Your Golden Select Laminate flooring is now spill proof! Rejoice! You installed flooring on your own.
Trouble Shooting Golden Select Flooring Installation
They’ve got a handy installation section on the site with a guide and a help line. Don’t be afraid to use either if you need it!
Golden Select Sandstone Laminate Flooring
We chose Sandstone for our home. It matches the flooring we had already installed in the nursery, and looks great with our existing colour scheme.
The eclectic Mid Century Modern dining room has never looked better! GONE are the yellow maple hardwood floors (that only covered part of the room), and HERE are some beautifully sturdy warm floors.
As you can see, we took the door off during installation, and just haven’t hung it back on yet!
I particularly love how the flooring looks next to the kitchen tile. You can see here that we’ve got carpet in the hallway still, but that’ll be the next space.
Seen from the kitchen, the space is finally looking as it should – majestic.
And now, a love story between Bruce & June:

