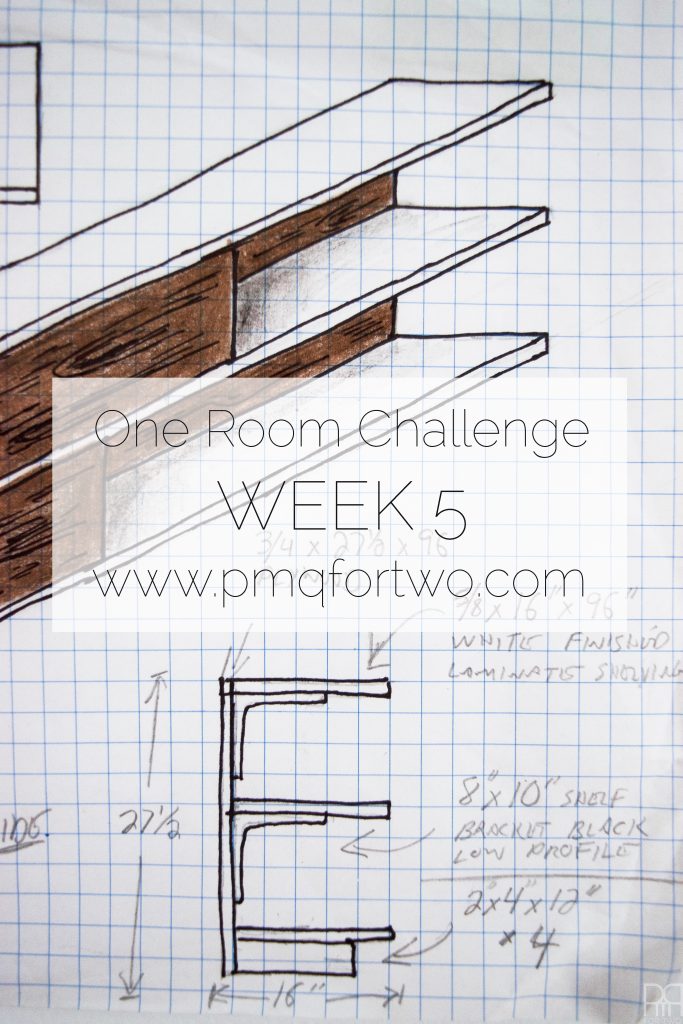Week 5 of the One Room Challenge hosted by Calling It Home is here! If you’re curious about what the official participants did last week you can catch their progress // here // and you can see what all of us guest participants did last week // here //. Guys, we’re in the home stretch. The last projects were accomplished this past weekend, and now we’ve just got some styling and the full reveal! We are so so so close, I can taste it.
*The Home Depot provided the materials for review, but all thoughts are my own. Thank you for supporting the brands that make PMQ for two possible.
Catch-up on the One Room Challenge to date:
Week 1
Week 2
Week 3
Week 4
Week 5- You are Here
Week 6 – The Reveal

This week’s build projects were made possible by The Home Depot. Without them we would not have been able to take the room in this direction, so they’re really the linchpins of success for this space. If you remember from our initial boards // week 1 // and // week 2// we had always planned on building bookshelves and shelving above the fireplace. In week 2 we had a more solid plan and were heading in the direction of a very modern open concept shelving unit. A pseudo-built-in if you will. Well, on Sunday it became a reality.
I want to remind you of our amazing sponsors, without whom the One Room Challenge would not be possible.
Not only did Brendan assemble the shelving unit, the shelving above the fireplace and the cabinet below, but also the picture rail above the shelving unit. We took turns staining last week, but the final assembly was all on him. Thankfully he’s super talented and very handy, so it all went up in a few hours without a hitch.
The point of the shelving was to have storage and display capabilities for them, without covering the entire wall. What if down the road they want to hang the TV on the wall? or add another picture rail? or hang a large piece of art? Well, with the short built-ins, everything is possible.
With the two wood panels on the front of the shelving, they have the option of hiding a wireless router back there, or remotes or what have you. It was a nice way to give them some hidden storage. Meanwhile, the deep shelves mean that they can safely place toy bins and books without worrying about them falling off. Toy storage was a huge consideration given the two kids, but we wanted it to look good, not like a romper room gone wrong.
Brendan drew-up these plans based on a design he liked.
Because the bookshelf was going to be secured to the wall, we removed the baseboard so that it could sit flush, and then we begun!
Step 1: Spacing, and adding the L brackets for the shelves. We have about 4 a shelf, evenly spaced.
Step 2: Don’t forget to drill through for electrical outlets.
Step 3: To hold the front facing panels we used simple L brakes on the inside. They’re ever so inset, just for a design touch. But you could easily raise them to be flush with the edge of the shelves.
Step 4: Flip it upright and affix the to the wall!
The picture rail was added to avoid putting holes in the wall. It gives Ainsley and Brendan the option to play around with the art placement whenever they want, without having to change everything in a gallery wall. It’s a simple piece of 1 x 4″ in oak screwed into the studs, with some thing oak nailed to the front with finishing nails.
After partnering with Society 6 on the large print of Nova Scotia, we found a smaller store on etsy Lila x Lola that had a lot of nautical prints we liked. With the picture rail and the shelves over the fireplace we had a lot of opportunities for art and colour.
Using frames Ainsley and Brendan already owned, as well as some purchased at our local thrift stores, we painted some using the paint samples we had left over from paint selection in // week 1//. From there it was as simple as sizing the art and having it printed locally.
Of course, I shopped their house and pulled all kinds of treasures to add to the picture rail and above the fireplace.
Lighthouse // Moose // Mountains // Crab // Winter Forest // Geo Minimalist // Blue Ink Blots
The shelving over the fireplace is cedar that was stained to match the oak. It’s only about 6″ deep, so it will really be for display purposes. Plus, think about how amazing that will smell when it’s heated by the fireplace beneath it!
I’m trying not to giveaway too much before the reveal next week, but I think you guys can see how amazing this space is going to be.
Next week is the reveal! So make sure you set your alarms to catch that post go live at 6am on November 9th!
We’ll also be doing a Facebook Live with Ainsley & Brendan in their newly revealed room on the 9th at 9pm. Details to follow!
