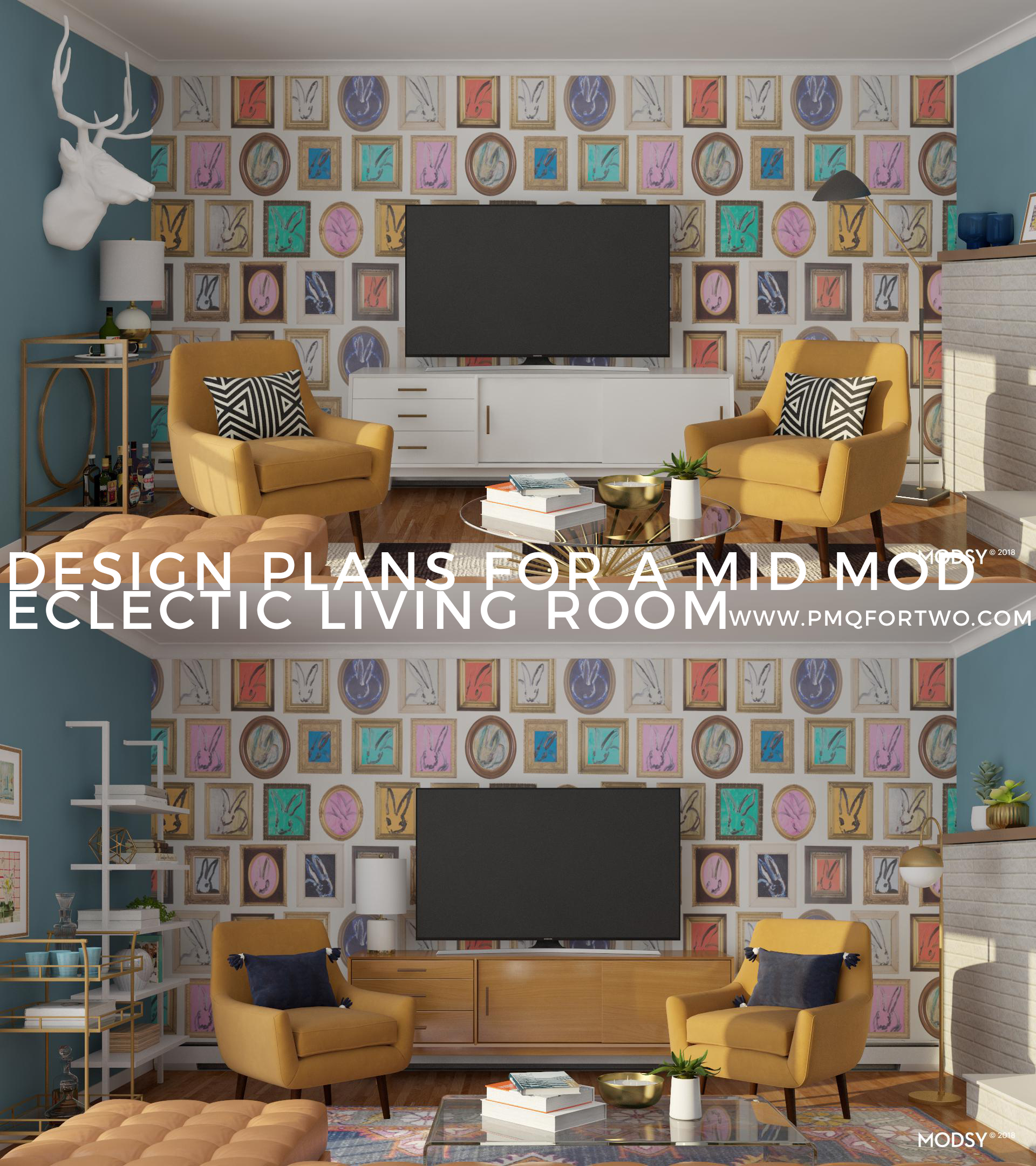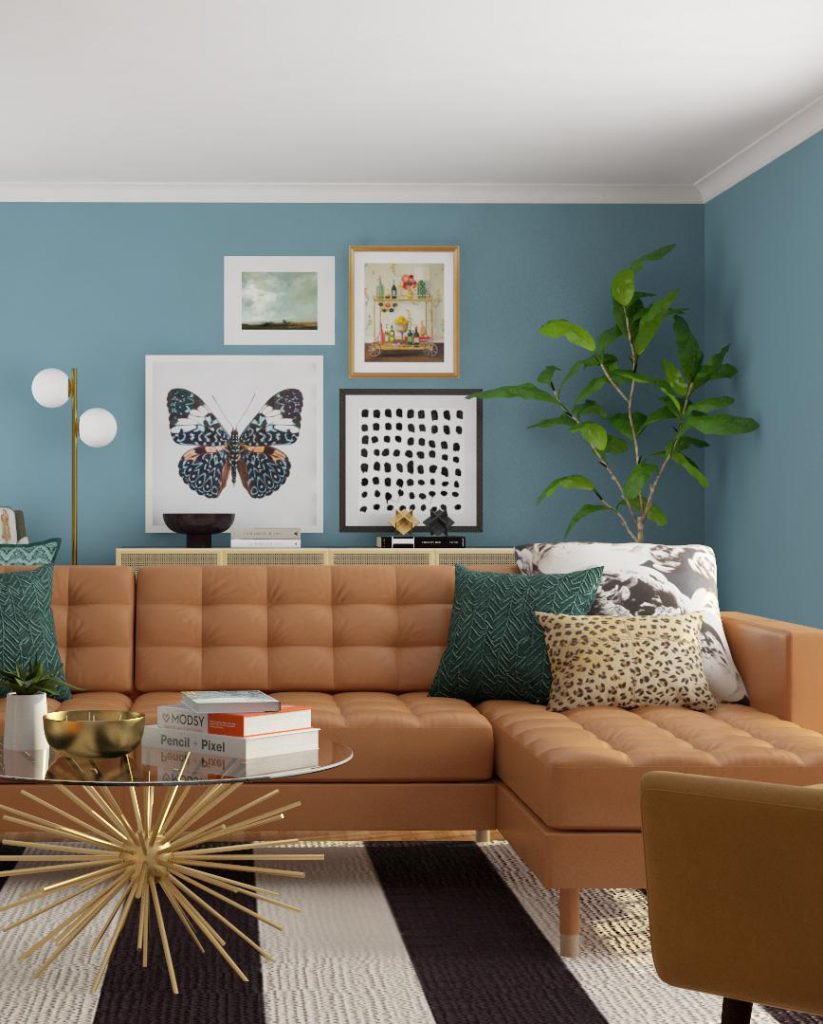You excited to see what I’m planning for my Mid Mod Eclectic Living Room as part of the ORC? Me too! I’m still on the fence about a few elements (including a dramatic wall? yes? no?), but thankfully the design team at Modsy has got my back! I had them create two designs for me based on my style quiz results, and the items we had already purchased for the space. So here, without any more words, are the Design Plans for a Mid Mod Eclectic Living Room.
The BEFORE of our Mid Mod Eclectic Living Room
*Modsy sponsored this post, but all thoughts are my own. Thank you for supporting the brands that make PMQ for two possible.

See, we’ve got this huge space (for the first time EVER) and now I need to find a way to infuse my style into the space. There are a few pieces we’ve already purchased like the TV, TV Stand (an MCM dresser), the couch, and these two chairs The Dean from HomePop. We’ve also already decided on the wall colour! We’ll be painting the living room using Behr’s colour of the year Blueprint S470-5! So in the Modsy designs, that’s what you’re seeing on the wall.
Why I use Modsy for the design plans
Well, I’ve used them before, and it’s a no-brainer. Did you catch my Colourful & Eclectic Guest Room refresh last spring? Well I created the plans for that using Modsy’s basic design package, and was thrilled with the results. You can leave your design in the hands of their in-house designers, or you can specify and chose every single element. It’s up to you!
Use Ariel20 for 20% off any package
Take their style quiz to get a better handle on what you like, snap the pics you need, take the measurements for the space, and off you go!
To-do list for a a Mid Mod Eclectic Living Room
Everything else is still kind of up in the air, but there are some details and elements I know I’d like to see present. My to-do list is a list o things to decide on / purchase / DIY. So hopefully over the next 3 weeks I can get everything done in time to photograph for the reveal!
- Buy/instal 10×14 rug to replace the existing rug
- Paint gallery/statement wall (or apply wallpaper)
- Up-cycle navy blue steamer trunk as coffee table
- Lighting: floor lamps, table lamps, wall sconces
- Build/Buy console table or cabinet to place on the wall behind the couch
- Find art for the space
- Hang curtains + embellish them
I think it’s an ambitious list, but one made so much easier by the amazing designs that Modsy has created. Based on their in-house design team’s choices, a lot of my existing choices have been narrowed, and that makes my life so much easier. That being said, I could easily just purchase everything from their designs, and be a happy girl.
Let’s also take a second to talk about the feature wall – do i buy 450$USD of wallpaper? Do I paint something myself? QUESTIONS WITHOUT ANSWERS! If you have an answer for me, please tell me in the comments. Dan is not keen on the first option.
Design Plan NO1 for a Mid Mod Eclectic Living Room
Black and White Mid Mod – this one has piqued my interest for a few reasons, namely, the rug! You guys know I love a good B&W stripe, so to see one done on such a large scale is fabulous.
What I like about the design:
- the soft furnishings appeal to me because of their graphic nature.
- the scale of the art they’ve picked.
- the second rug behind the big one
- the sea urchin coffee table!
- the bookshelf between the fireplace and the first piece of fretwork
What I don’t like about the design:
- the giant stag head
- the white cabinet under the TV
- the fiddle fig (as much as I want to add a big plant back in, I don’t think this space gets enough light naturally)
- the cabinet – I like the scale, just not the design choice
Design Plan NO2 for a Mid Mod Eclectic Living Room
This one feels like it captured more of the eclectic vibe I wanted. I don’t fall into one design space, so the curated look in this design is intriguing and has got my imagination going. It also feels really familiar, and like something I’ve done – so I know it will work!
What I like about this design:
- the colour palette for the pillows
- the large starburst mirror next to the fireplace (I think that space is too tight furniture, so I like the idea of going bold on the wall)
- the lighting selection is on point!
- the two little vignettes on the wall by the door to the patio
- the set-up on the wall behind the couch
What I don’t like about the design:
- the rugs – believe it or not, they feel too familiar, and daresay – obvious? Let’s push the enveloppe
- the coffee table
- the plants above the fireplace
Stay tuned for next week when my design choices start manifesting themselves! And make sure you check-out what the official participants are doing, and make sure you check out what the other guests are up to as well!

